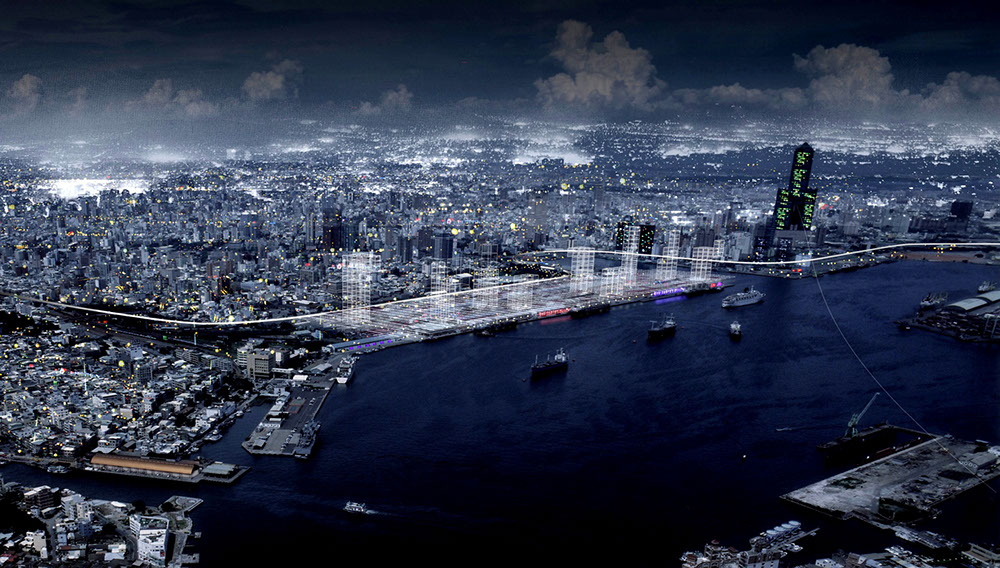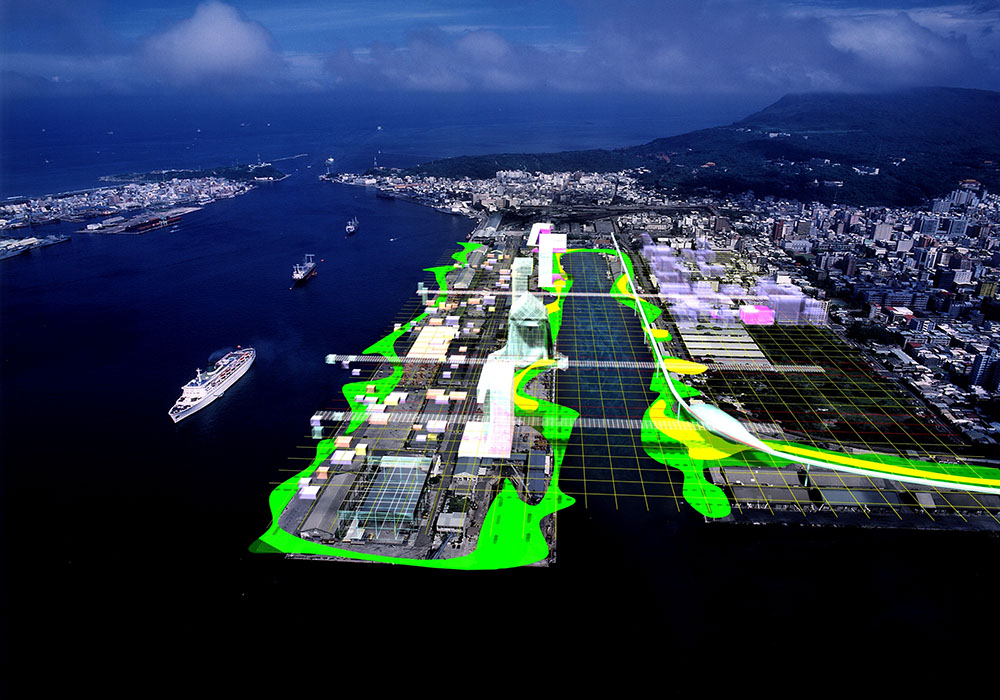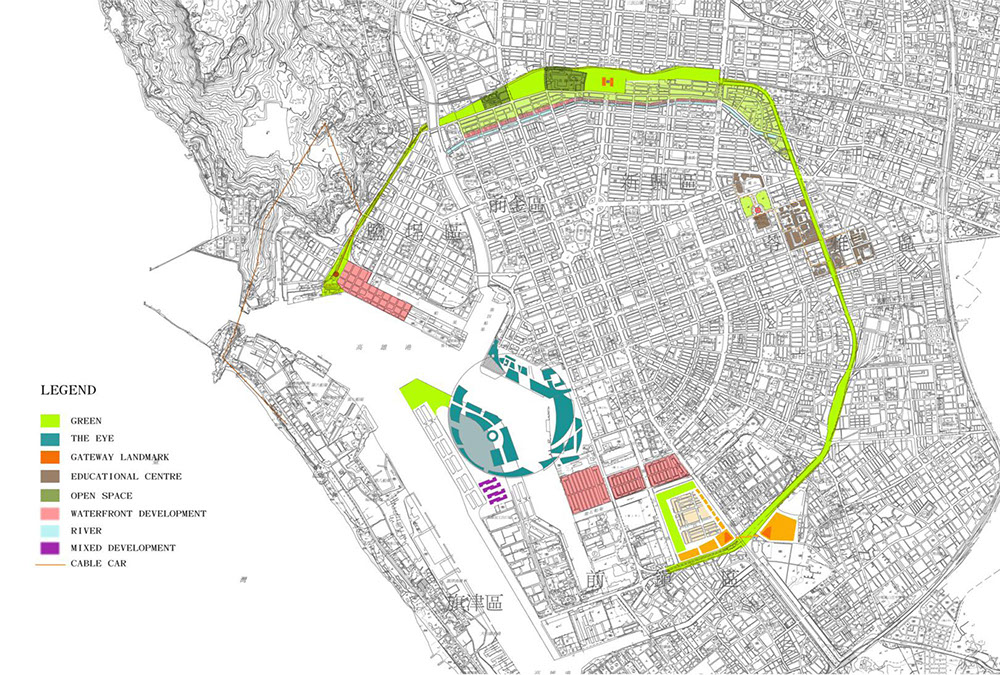KAOSHIUNG/2005
Kaoshiung Waterfront Revitalization Urban Design

Design Team:
Perry Yang, Woon Chung Yen, Ernest Phuah Hong Thye, Anandan Karunakaran
Collaborators:
l’AUC: François Decoster (Paris); Epolis: Peter Droege (Sydney); EDAW (Sydney); Jon-Shen Tai, Chen-Kun Chung: Local Architects (Kaohsiung).
Kaohsiung is facing challenges of regional competition externally and a process of de-industrialization internally, which are driving the main port to the south and releasing immense areas of waterfront land for the city to re-appropriate and re-structure. What directions and strategies are we guiding the city in this transition? Kaohsiung will require a new spatial framework to redefine its historical role and establish the centrality through concentrating flows, stimulating activities and re-knitting its city fabric.
The Eye of the City is a design proposal for the Starlight Ferry Terminal International Competition 2004. It responded to the non-centrality situation of Kaohsiung urban space by making use of the dual opportunities: redevelopment of waterfront and outer ring railways. While the city-wide railway ring is to be redeveloped, the completion of the future city structure will rely on an ambitious urban action the Eye of the City to complete the entire structure. As a visual focus and dynamic viewing positions of the whole city, the Eye of the City is the keystone for strengthening the legible quality of the city. The design of Ring on the Ocean reorganized the derelict land parcel around waterfront fringes, which becomes a 3-dimensional city interchange, composed of 4 urban layers: ring pattern, the compact block system at podium level, a surface form along water edge and the shaping of skylines by ribbons of twisted towers. The Ring on the Ocean allows multi-level flows and simultaneous movements on water, ground and sky by integrating the Starlight Ferry Terminal, Starlight Light-Rail Station, through-block bridges, sky platforms, the cable car station and mixed-use programmatic insertions. As the geographic core, the design of “Starlight Ferry Terminal” conserves the spatial quality of openness, publicness and extensiveness. A “surface” is sculpted by the site forces and vista opportunities and becomes a 3D waterfront plaza along the ocean that defines the maritime gateway of the city Kaohsiung.
The design in Kaohsiung’s Piers 1-22 International Competition broadened and deepened its scope to a strategy of downtown waterfront revitalization. Kaohsiung’s waterfront goes beyond a park or public space. It is a stage of creative economy and a metropolitan public space. The waterfront is the perfect receptacle for creative industry to match the adaptive reuse of dynamic spaces: the warehouses between Piers 1 to 22 are potential spaces for all sorts of activities, from galleries to design studio space, artistic production spots, cafés, green houses, pop music venues, R&D office space, expo, book fair, fashion show, outdoor or indoor public events. Kaohsiung’s waterfront should make a transition from “Chemo-Kaohsiung” towards “Eco-Kaohsiung” by eco technology, by introducing an innovative water landscape and integrating the new urban ecology: water recycling, water gardens and water park, mist ambiances for cooling, water playgrounds, low tech and high tech water technology. A series of vertical living machines stands along the piers as towers of light to form a foreground of Kaohsiung’s waterfront new skyline, which also represents an ecological approach to wastewater treatment as part of the city-wide system.
From the west to the east or from water edge to the city, Kaohsiung waterfront is composed of four urban zones, the eco-water zone, creative-revitalization zone, anchor-landmark development zone and local blocks zone, with various uses and intensity, which formulate multiple layers that define its skylines. For the north to the south, the piers 1-22 provide spaces for accommodating diverse programs. The two systems intersect and provide an imaginative “Latent Grid” as the conceptual urban design guideline for organizing the infrastructure, lighting system, street furniture, landscape pattern, new interventions and old warehouses as a spatial guidance of waterfront renovation process. The Hills, the City, the Ocean provide large-scale background to support the four urban zones as a complex urban foreground, an urban façade along the waterfront that creates a unique maritime image of Kaohsiung.

