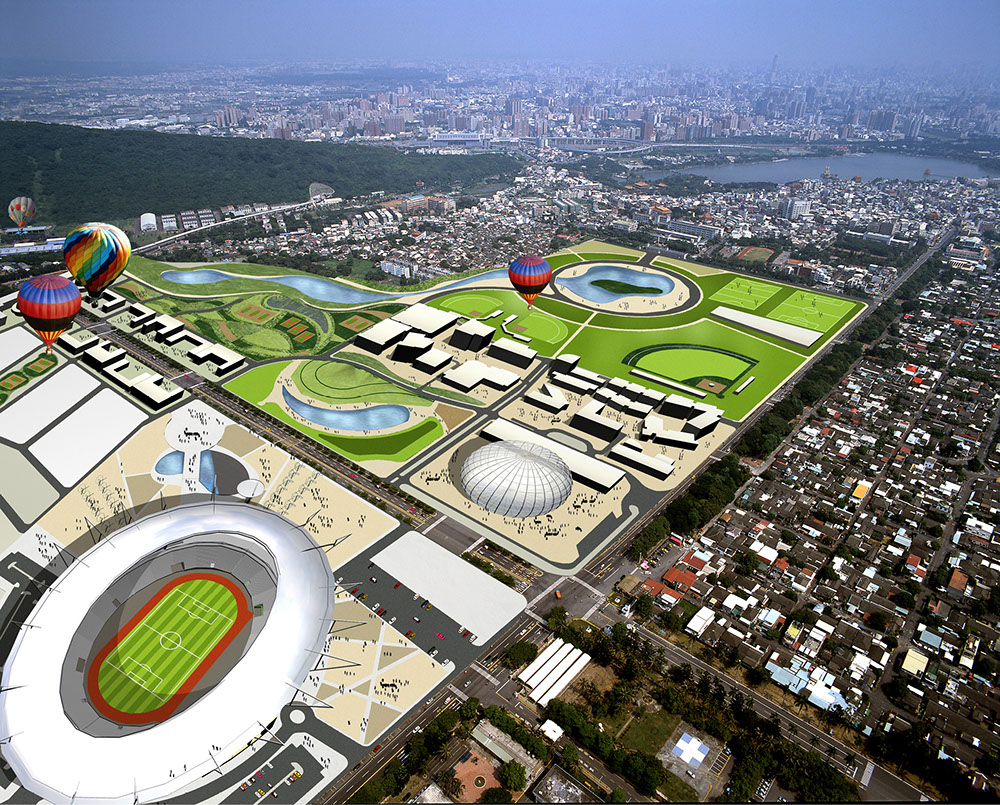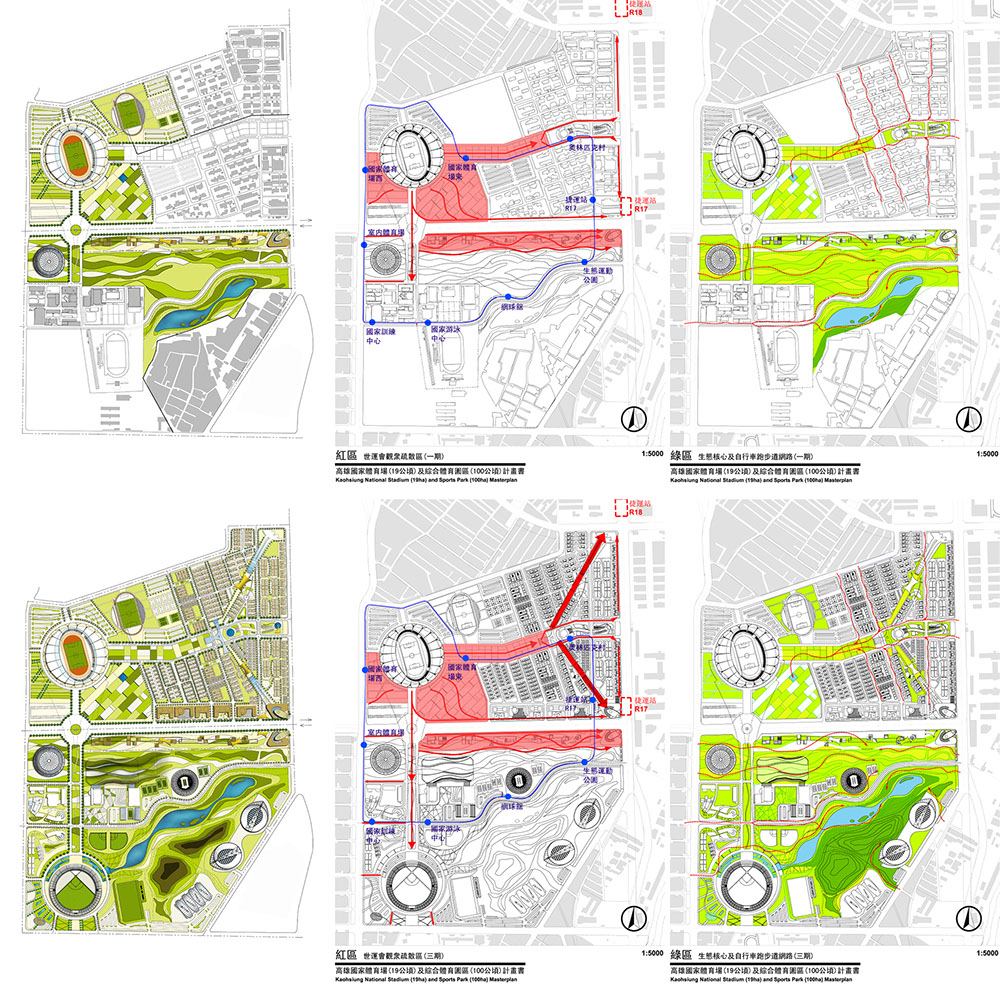KAOSHIUNG/2005
Kaohsiung 2009 World Games Park

Design Team:
Perry Yang, Kurjanto Slamet, Li Wenjing, Chiam Ming Lee, Anandan Karunakaran, Chow Sook Quang, Jerry Ong Chin-Po, Goh Wee Ping, Loh Kah Wai
Collaborators:
MAA Group Consulting Engineers, Taipei: Steve Wang, Wensheng Lin, Daniel Dahsing Lee (Project management); The COX Group, Sydney: Russell Lee (Stadium design consultant); Epolis, Sydney: Peter Droege (General consultant); Jon-Shen Tai, Chen-Kun Chung (Kaohsiung Local Architects)
Awards:
1st Prize
The eco-friendly venue of the 2009 World Games opened in Kaohsiung in July 2009. The park is located at the Tsoying District of the northern Kaohsiung. The original 100 hectare site is surrounded by complicated hybrid landscapes of nature, city and infrastructure. In 2005, Perry Yang/ ESD Studio organized Singapore team of architects and urban designs, in collaboration with MAA, COX and Peter Droege, won the international master planning competition. The design criteria of the Main Stadium, a solar stadium that accommodates 40,000 permanent and 15,000 temporary seats, were set in the master plan. The Main Stadium was designed by Japanese architect Toyo Ito.
The design team use vertical mapping techniques to divide spaces horizontally and vertically and realized the concepts in three informational layers: visual axis, topographic system and combined urban and ecological patterns. Driven by landscape ecological concepts: landscape as picture, landscape as flow and landscape as process, three approaches of large-scale urban and landscape design were explored:
The first idea contains some conventional principles of park design that take landscape as picture, and emphasize the quality of open space for individual recreation. It was represented by an informational layer that works around a series of sport facilities with eco technology concept which provides the locus of image making. The planning strategy emphasizes the design of visual and activity corridor to provide environmental legibility and efficiency in circulation that are essential to the shaping of event planning of the 2009 World Game.
The second design thinking landscape as flow focuses on the material, energy, water or species flows across the landscape horizontally. The interweaving of the landscape flows and the activities of human flows constitute the dynamics and quality of settings. The second layer takes topography is an operational system and designs around an eco-wetland in the core area of the whole park. Using terrain for shaping landscape quality and as the buffer of human activity and ecological habitat, the eco-wetland is surrounded by a system of pedestrian and biking tracks, which connect the park to the surrounding neighborhoods. An ecological oriented sport park would demonstrate the co-habitation of urban and nature and foresee it a catalyst to create a larger impact on the city to move toward a healthy city concept.
The third approach highlights the process of conceptualization, materialization and implementation of landscape. The landscape as process is regarded as relatively more important than the static landscape form. The process of post-game usage of sport facilities is speculated by describing a distribution pattern of future urban activities that is generated by the main stadium as an urban powerhouse. After the 2009 World game, the stadium is to be used multi-functionally, and to stimulate the mixed use development of sport and recreational complex along the main road to the R17 subway station area, which is located within the impact area of Kaohsiung’s high-speed rail terminal. The ecological function of Kaohsiung’s 2009 World Games Park is also a strategic point in a landscape ecological network of the region, which contributes to the city’s reconstruction of city-wide ecological corridors. The construction of city-wide ecological sound landscape relies on the process of ecological restoration and the mechanism of community participation. The design is treated as a strategic planning and process design, rather than as a static landscape form. The large-scale urban environment contains a time dimension and is to be transformed over time through micro-scale actions and incremental processes.

